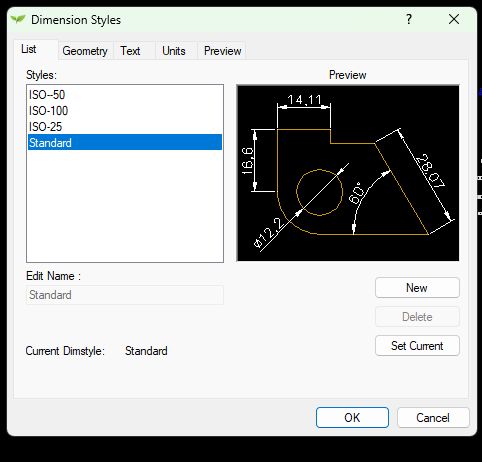Q. I’ve tried to import a PDF plan of the block layout but have been unsuccessful; it just says conversion to image failed. Is it possible to insert a PDF plan?
A. Although gCADPlus has a tool to place PDF files into the drawing editor, there are times when it can fail. Particular PDFs, especially when those derived from a large format such as A1, can be troublesome. The solution is to use an online conversion tool to convert the PDF to jpeg. In this movie, we show how to place a jpeg image file in gCADPlus and scale it such that a base plan can be created or measurements taken from the data in the PDF.
Q. I was watching your latest video, “Creating interactive landscape design plans”, and noticed you added a Tab (Layout) called “Photos”. I understand how the concept of Layouts works such that the “model” is the master at scale 1:1, and the layout tabs focus on an area in the model and can scale down for printing, etc. But how do you create a tab (layout) that does not link to the model so that it can be used as a blank sheet for adding notes, photos, drawings, etc., independent of the model? I’ve not figured out how to achieve this. I assume it’s due to the viewpoint settings.
A. Try creating a new layout. Move to view it zoom extents and use a crossing selection window to remove all entities on this new sheet. You may only have a single floating viewpoint in that selection set but erase it. The page is then blank, and items such as text and photos can be placed on the page without reference to modelspace.
Q. I want to avoid Windows and run gCADPlus on a computer using the Ubuntu operating system and Wine. I have installed Wine and can run the Windows Notepad application nicely under Wine. However, I get an error message about the file not being found when I try to run your gCADPlus setup application from a terminal session using $wine gCADPlusMetricSetup.exe.
A. First, go to the directory where gCADPlusMetricSetup.exe is located. If you downloaded the setup file from our website, this will likely be your Downloads folder. Open a terminal session (using the shortcut ControlAltT) and type cd ~Downloads, then $ wine gCADPlusMetricSetup.exe. gCADPlus will then run (really well) under wine. The figure below shows an example.
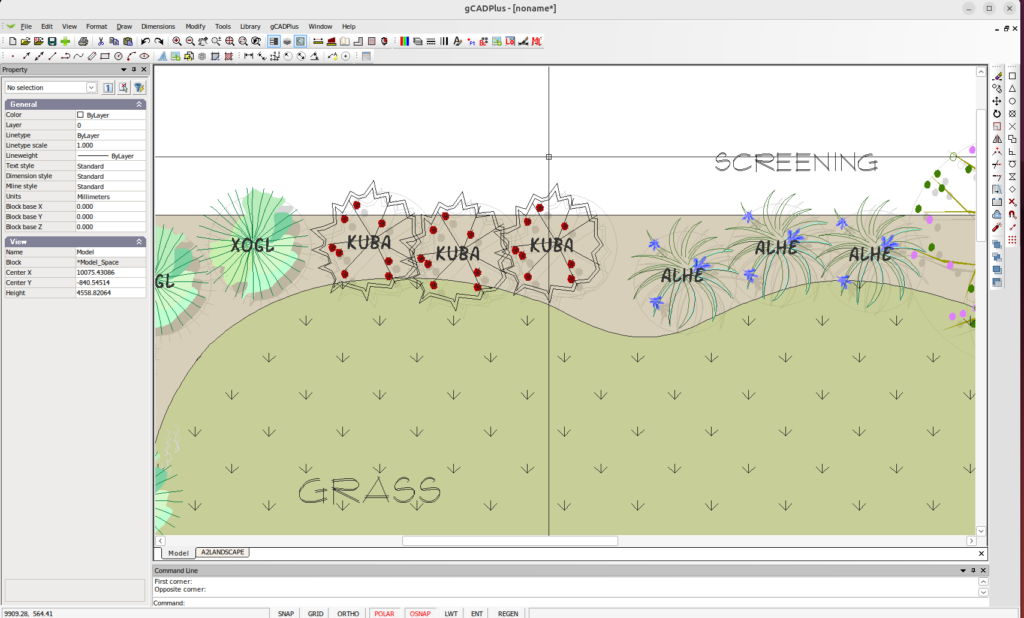
Here is a link to a movie showing some testing on Linux.
Q. What is the difference between Garden Cad and gCAD+? Do you support 3D modelling?
A. Garden Cad (USD 49.50) predates gCADPlus ($95.00). Both applications are still available, but we have stopped developing Garden Cad and are now focusing on gCADPlus. The prime reason is that gCADPlus automatically reflects changes in your design on a layout sheet, whereas GardenCAD requires deleting an existing sheet view and creating a new one.
We do not directly support 3D modelling, but our users need to keep costs down, so we export a 2D image from gCADPlus, use SketchUp Make, and build a 3D model there. Here is a link that covers this process.
https://www.gcadplus.com/wp/3d-modeling-step-by-step/
Q. A landscape designer using gCADPlus wants to apply softer colours to a closed entity. He has filled the entity (circle) by applying a hatch using a solid hatch pattern, but the results are not to his liking.
A. Softer colours cannot be used for a solid fill applied with the hatch command. However, applying and editing gradient fills to closed entities such as circles, polygons, and closed polylines can help achieve the desired effect.
Q. I have a problem with the layers in gCADPlus. When I try to open the layers window, gCADPlus freezes until I hit the Esc key, but the layers window does not open.
A. In resolving issues such as this, it is a good idea first to determine if the problem is related to the drawing file or occurs when you open another file. Feel free to send us a copy of your problem file so we can check it for you in our environment.
Another check worth making is quickly using File > New and selecting one of the templates. We suggest you shut down your computer, restart it, and activate gCADPlus afresh. Use File>New and run the template drawing called FrontGarden. This drawing contains several layers. Rather than selecting a button to activate the layer window, type the command LAYER.
If that does not fix the problem, you may have had an issue installing your copy of gCADPlus; a crucial file may have become corrupted in the download process. Ensure you have backups of any critical drawings, and follow the instructions below to remove gCADPlus and install a fresh copy.
Q. A print showing an entity accurately placed in modelspace is about 2% larger on the printed paper than it should be. The scale shows a 50-foot line on paper, but a ruler shows it slightly over 51 feet (using the 1/8 scale). The layout has a fixed scale of 1:96, and I am printing it on Arch D paper. Can there be an issue with the PDF file that has it at 24″ x 36″ vs. the layout set in MM? Maybe a round-off error?”
A. This movie examines the issue and compares the scale in a floating viewport in gCADPlus with a measurement inside a PDF version of the design. (https://youtu.be/wUtPoVT52lc)
Q. My copy of your plant database application (SppDb) is not working. Whenever I try to open it, SppDb asks for a username and activation code. Mine does not work
A. I have re-activated your link and hope you have resolved the issue with our plant database application. However, if entering your old username and activation code in the link that I sent you did not solve the problem, I advise uninstalling SppDb and re-installing the application for this web page: https://www.designcad.com.au/sppdb/download/
Q. My copy of the gCADPlus product works fine, and I am still actively using it. I am running version 10.9 on MS Windows. It looks like there is a version 12.0 on your website. Does the software auto-update, or do I need to uninstall/re-install it?
A. The software does not automatically update when a new release is available. The current version is 12.1 (for housekeeping reasons, we skipped version 11.xx entirely). Other than minor bug features, there are no significant changes compared with version 10.9. I suggest leaving things as they are.
Q. My GcadPlus is not working properly, it says no name at the top of the screen, and when I click on register in the help section it says that is registered to me. Gcad is missing a lot of its features as well.
A. We have not previously been notified of the problem you describe.
It seems that gCADPlus has lost its way. The software knows that you have installed a copy of gCADPlus, as shown by the help notification, which tells us that gCADPlus is registered to you.
Since your current copy was installed in 2015, some files may have become corrupted. To resolve this, I recommend removing gCADPlus from your computer, downloading a fresh copy of the latest version, and re-installing it. Here is a link to a guide that will help you along with the steps you need to take:
https://www.gcadplus.com/wp/upgrade-gcadplus-2/
Q. I want to import a base plan in raster format into gCADPlus. How do I do that?
A. Create a new drawing in gCADPlus. Use Format > Image Manager to import various image (raster) files into the gCADlus environment. Here are just some of the files types that can be loaded into a gCADPlus drawing.
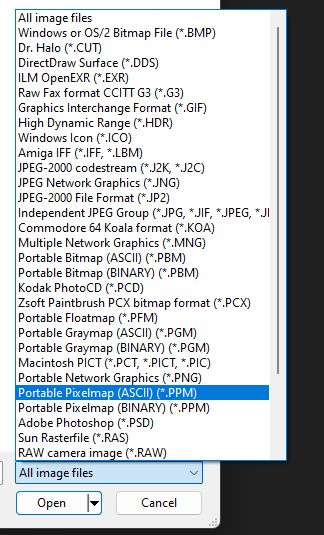
If you want to draw on top of the image, it must be scaled up or down so that a known structure in the base plan returns a correct measure when the distance command is used.
Here is a link to a movie that shows how to take a view of a site on Google Earth and scale it correctly to be ready for ‘drawing on top’ of the image.
A community group responsible for managing a large area of native bushland in a public space wanted to use gCADPlus to store information about the location and comprehensive details of the many species on the site. This video demonstrates how an accurate base map was created using Google Earth and imported into the gCADPlus environment. The extended data tools in gCADPlus were then used to store the required information, showcasing the software’s capabilities.
Q. Do you have step-by-step instructions for experienced designers moving from hand drafting to CAD drafting?
A. Here is a link to a 4 part series on the gCADPlus YouTube channel that does that.
Q. I am a student just starting a career in landscape design. Can you help, as my funds are limited?
A. If you contact us, we will give you a copy of GardenCAD, the forerunner to gCADPlus.
Q. Can I use my copy of gCADPlus on my laptop and desktop computer?
A. Yes, our licence agreement allows for this.
Q. We need to send one of our designs to an engineer, and they have asked for a dwg file. Unfortunately, this file will not load into the CAD software (AutoCAD) the engineer uses. We have removed extraneous entities from the file that the engineers do not need, but he still has no luck with it. We have sent them a DXF file, but they cannot open it. We have followed the steps that you have set out on this page: https://www.gcadplus.com/wp/convert-autocad-dwg-to-binary-dxf/ and used the ODA file converter to audit the drawing, but that has not helped.
Can you assist us by converting it to a dwg file?
A. Thanks for sending us the problem file. We have tools in gCADPlus that can assist in resolving this issue. I suggest taking the following steps:
- Use the Tools drop-down drawing and purge any unwanted blocks, layer names, etc. Your drawing is clean – tick
- Check the layers in the drawings and watch for long layer names. Your drawing does not show any unusual layer names – tick
- Use the DIMS command and examine the dimension styles in the drawing.
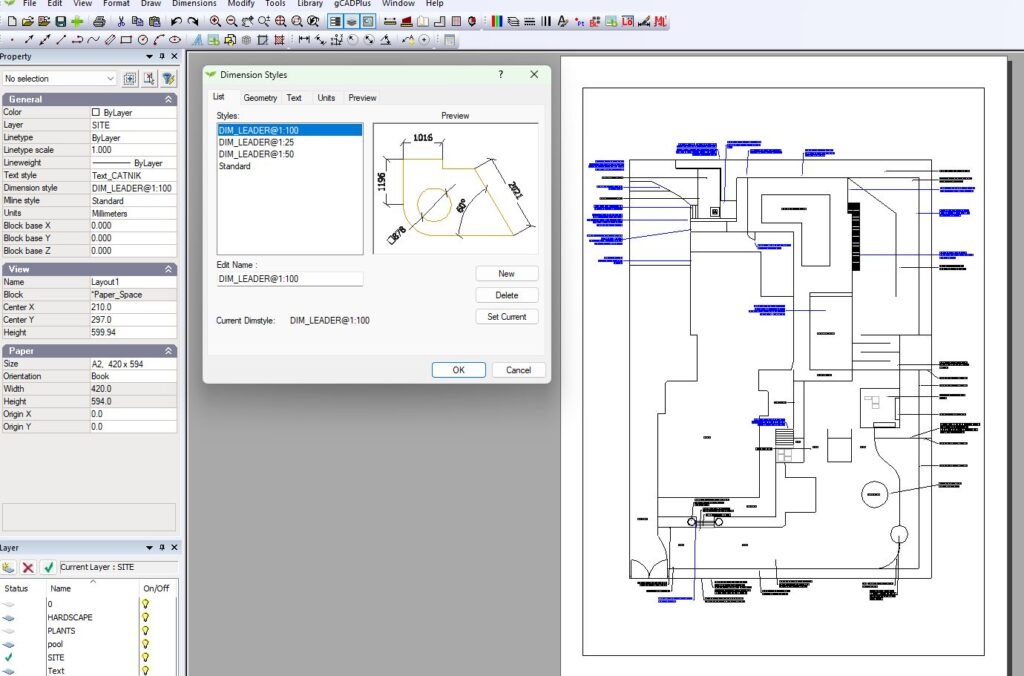
Zoom into the dimension-style window. Some potential problems exist with the naming conventions you used for dimension styles. Most importantly, you have used one of the Windows reserved characters—the colon – in the name of several dimension styles. The figure below lists those characters that should not be used in the Windows environment. The colon is one of them.
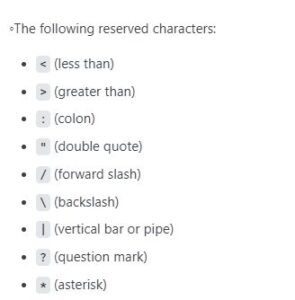
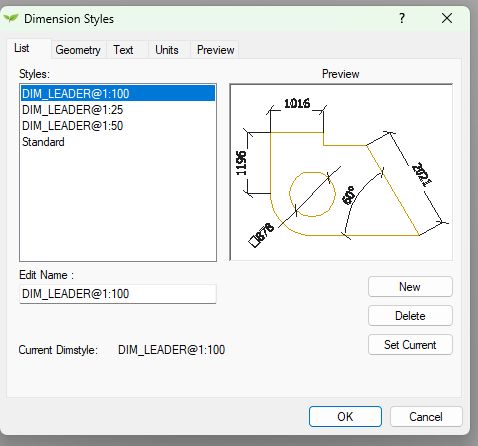
I removed the colon from your style names and saved a DXF design version. I then used the ODA conversion tool to convert the DXF to DWG (I used AutoCAD version 2007 format when saving the DXF file) and the Autodesk TrueView tool to ensure the DWG file would load.
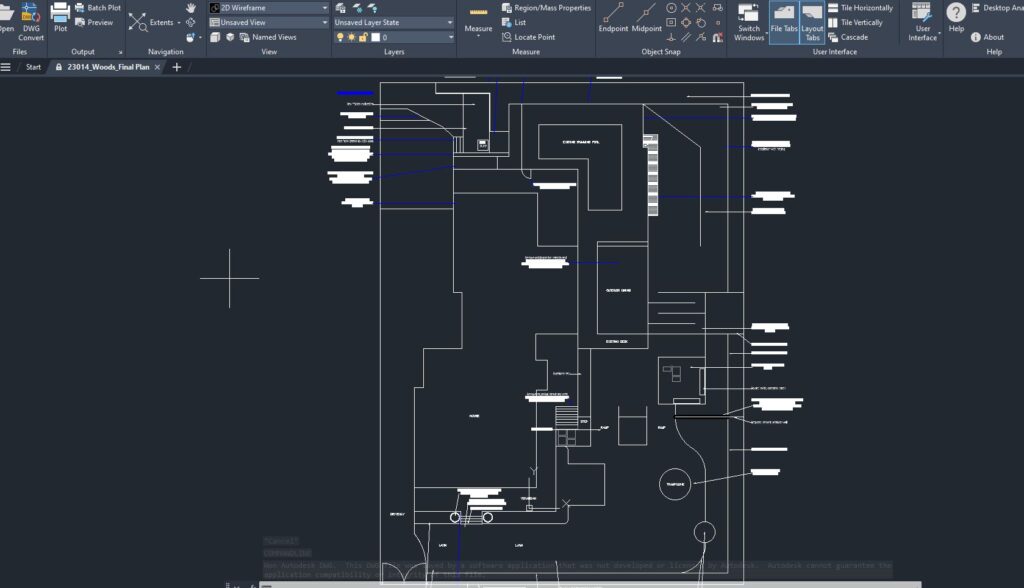
TruView ensures that your engineer can load the drawing unless he uses an ancient version of AutoCAD. If he is, use TrueView to save a version of the drawing that matches the engineer’s requirements.
![]() This video describes determining why a gCADPlus file fails to convert to AutoCAD dwg format. We remove a colon used in the label for several dimension styles, export a DXF version of a design to ODA software, and convert the DXF file to AutoCAD DWG.
This video describes determining why a gCADPlus file fails to convert to AutoCAD dwg format. We remove a colon used in the label for several dimension styles, export a DXF version of a design to ODA software, and convert the DXF file to AutoCAD DWG.
Tips
The figure below shows the allowable characters in text style, dimension styles, and layer names for AutoCAD compatibility.
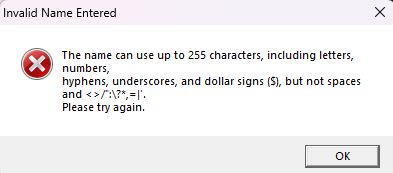
Reference
Following these rules is a good idea even if you do not intend to swap files with AutoCAD users.
I would try to keep the dimension style names as simple as possible. We aim to draft the ISO (Inter National Standards) and prefix each dimension style with ISO. Here is an example.
