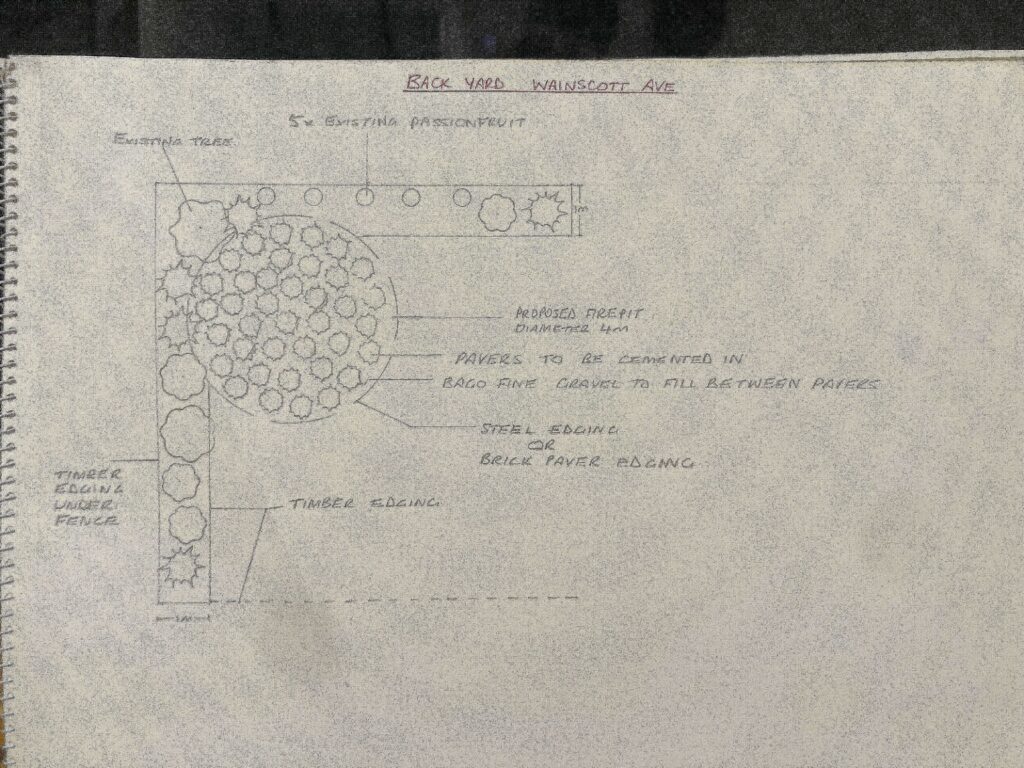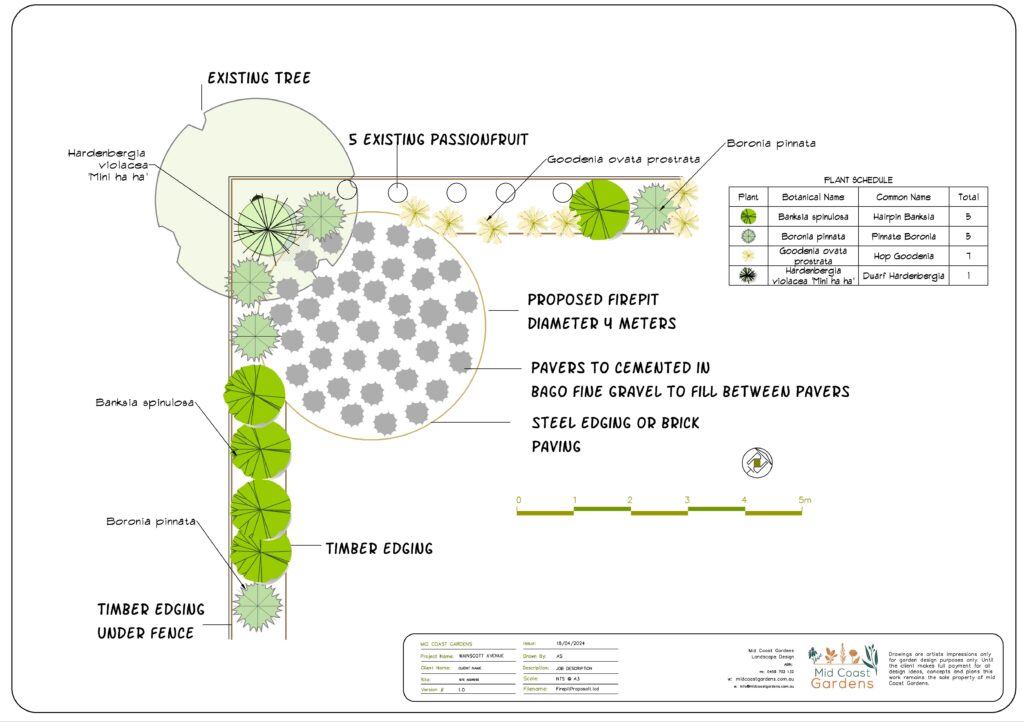Step-by-step: A concept proposal for a fire pit – part 1
We assist a new gCADPlus user in creating a simple design in a rear garden for an entertaining space with a firepit entertaining area. The design is formed by taking a hand-drawn sketch of the design and converting it to a CAD drawing.
Here is the original sketch.

And the CAD version of the design.

Step-by-step: A concept proposal for a fire pit – part 2. Move a design to a layout sheet
We have designed a firepit entertaining space in the rear garden and now present it on a layout sheet. Once that’s done, we use the ‘Save As PDF’ option to produce a high-quality PDF file ready to email to the client.
Step-by-step: A concept proposal for a fire pit – part 3. Move a plant schedule to a layout sheet
This tutorial demonstrates how to use the “draw plant schedule” tool on the gCADPlus drop-down menu to generate a schedule automatically. The schedule will be created in modelspace and positioned separately from the main design. We will create a new floating viewport to display the schedule on the first layout sheet alongside the landscape design. After changing the design, adding more plant symbols, and adjusting the layout, we will use the “update schedule” option to refresh the schedule. Finally, we will save the design as a PDF file.
Step-by-step: A concept proposal for a fire pit – part 4 – using the smart label tool
In this video, we complete a design for an entertaining space that will include a fire pit. The series aims to introduce a designer who previously worked with hand-drafting techniques and to demonstrate the process of transitioning to gCADPlus CAD drafting and what moving to gCADPlus CAD drafting might entail.