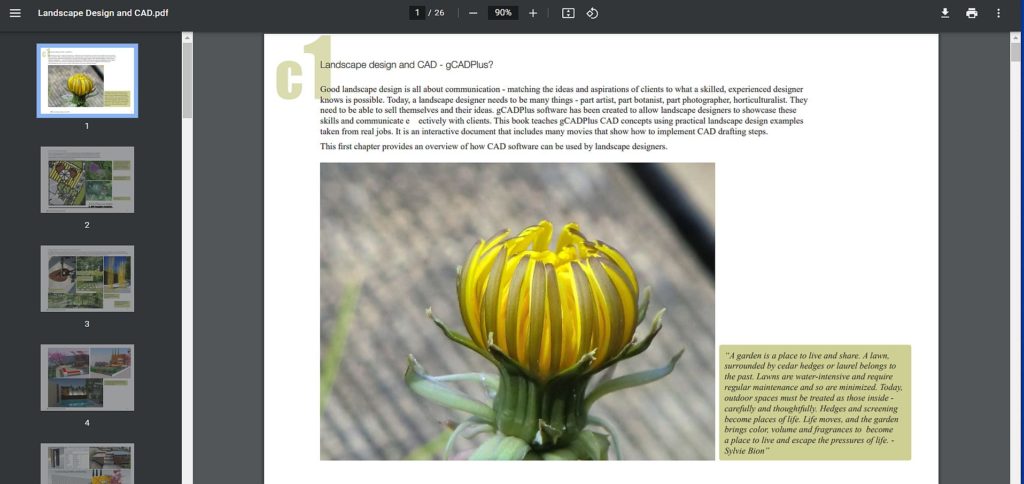Puzzled about what CAD software can do for your design practice? Download this free 26-page e-book.
The above is the first chapter in the gCADPlus user guide and covers some of the different uses to which CAD software can be put in a landscape design studio office. Among many other tools, CAD software enables images stored in your local network to be located and inserted into designs quickly and easily. This can cut drafting time dramatically as it is much easier to show a picture of (say) a courtyard similar to the one you have designed for the client than produce detailed construction drawings of the proposed space.
Using CAD software, it is also possible to use site location data from Google Maps and add extended data about paving, furniture, and other ‘hardscape‘ elements such as lighting and irrigation information directly in the file. Since many clients have difficulty understanding 2D designs, CAD software like gCADPlus exports to SketchUp so 3D CAD models can be built easily.
So a CAD drawing is much more than a replacement for a paper plan. A landscape plan prepared using software like gCADPlus is a communication device that gives the client an accurate rendition of what changes are intended for a site, provides multiple and detailed sheets containing dimensions, and setout data such that the design can be implemented by any competent
construction team without too much referral to the designer.
